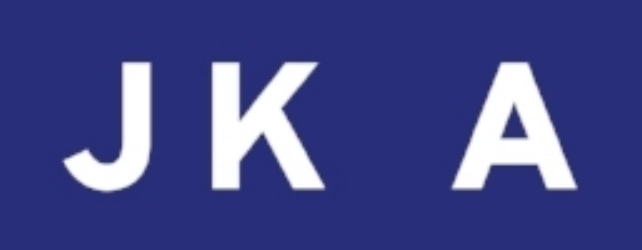JKA 25 Years: 2025
In Spring 2025, JKA collaborated with Economic Planning Systems (EPS) on feasibility studies for three urban infill sites. Working for the City, the objective was to illustrate financially viable projects that would spark interest and development actions by property owners. Each site concept incorporated a zoning analysis, diagrammatic concept design to illustrate compliance with City requirements, and market review and residual land value analysis by EPS; all to study and demonstrate highest and best use.
Site 1 imagined two different schemes: the first was a 5-story, 172-unit, mixed-use, "wrap" structure with 5,000 SF of ground floor commercial area; the second, a townhome scenario with 34 units. Site 2, located in the City’s Mixed-Use Overlay Zone, utilized a 4-story, 163-unit mixed-use wrap with 4,000 SF of ground floor commercial space. The last site reviewed was in the City's Housing Overlay Zone and realized a 3-story, 43-unit podium apartment structure with surface parking located in the rear yard.
In general, all of the case studies demonstrated that in 2025 townhouse style developments consistently realize the highest and best use. However, changes in interest rates can quickly result in the feasibility of viable and denser developments, suggesting that now may be the time to begin to plan for and design the next generation of apartment and mixed-use infill projects that support their surrounding communities. As JKA begins its second quarter-century, we are ready to contribute the design intelligence and services that realize these critically needed projects.



