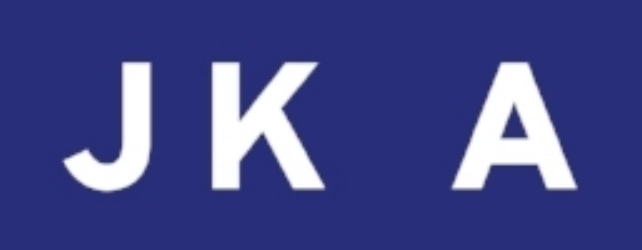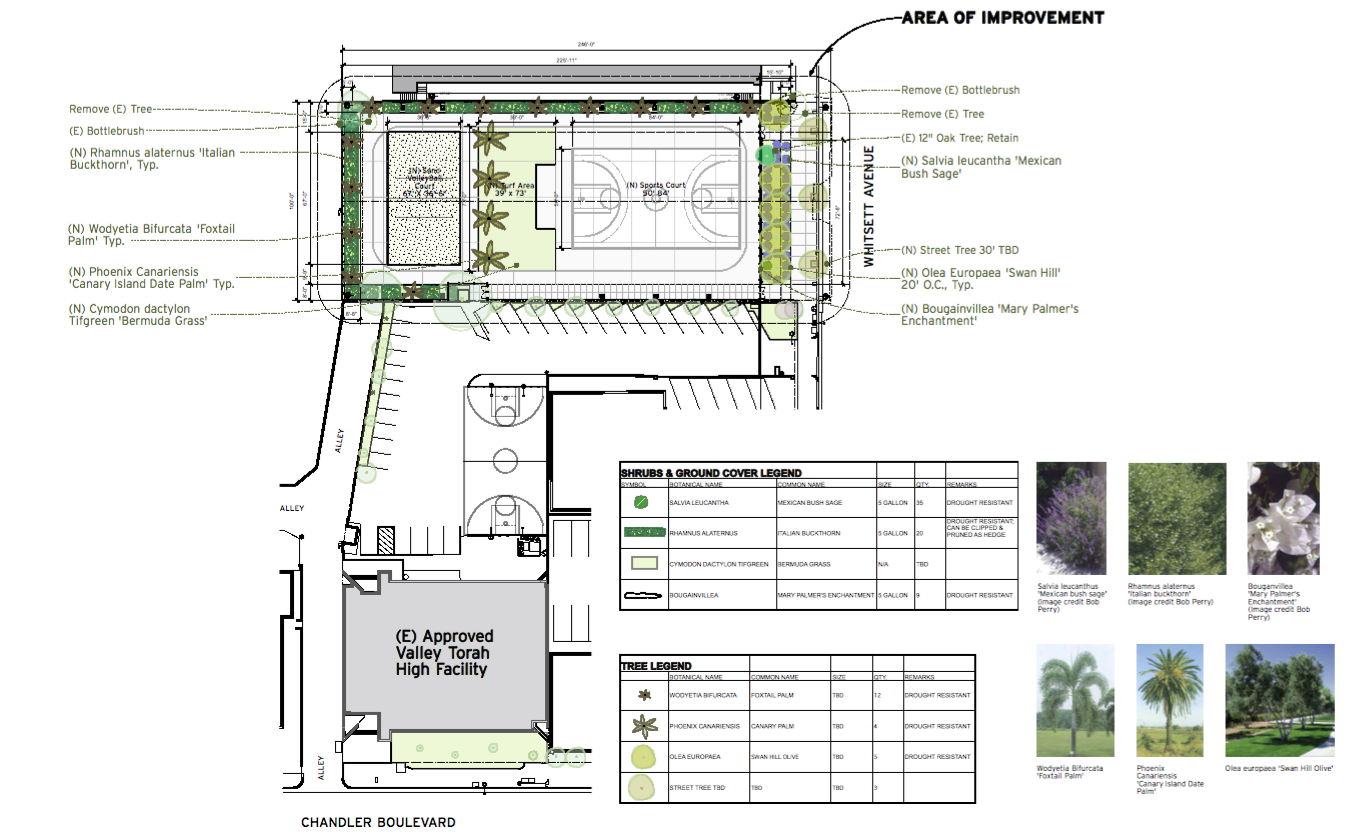Valley Torah High School
Location
North Hollywood, California
Client
Valley Torah High School
Completed
2012
Valley Torah High School, a private school situated between residential and small commercial spaces, asked JKA to provide Master Plan Schematic Design services for expansion to their existing campus and two newly acquired parcels of land. Working with the client and input from the surrounding community, JKA developed a final Master Plan concept to improve and expand the high school and its facilities.
One phase of the work consisted of design concepts for the incorporation of a 24,000 square foot, three-level structure which included a new gymnasium, locker rooms, classrooms, and cafeteria. Parking options and outdoor gathering spaces were also included in the design.
Alternatively, another phase of work called for Schematic Design of an active recreational open space which included a track, volleyball court, basketball court, and gathering area with seating. JKA’s designs took into consideration the popularity of the high school’s basketball and volleyball teams, providing an area for students and spectators to gather and view events. The incorporated lighting, fencing, and modest, drought-resistant landscape improvements provided a pedestrian friendly transition into the surrounding neighborhood.



