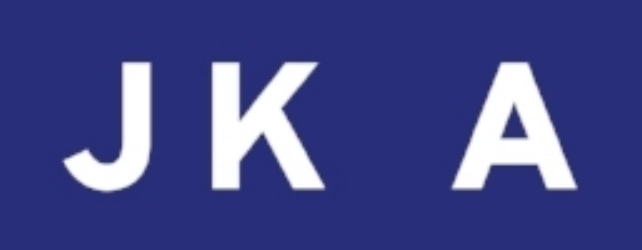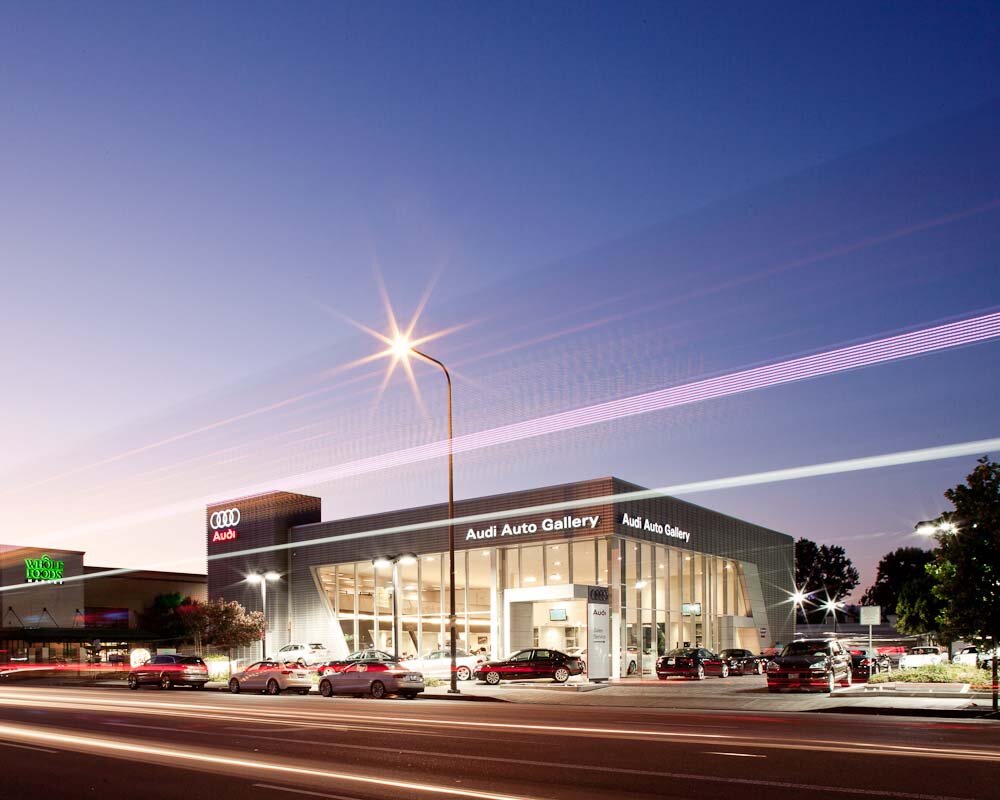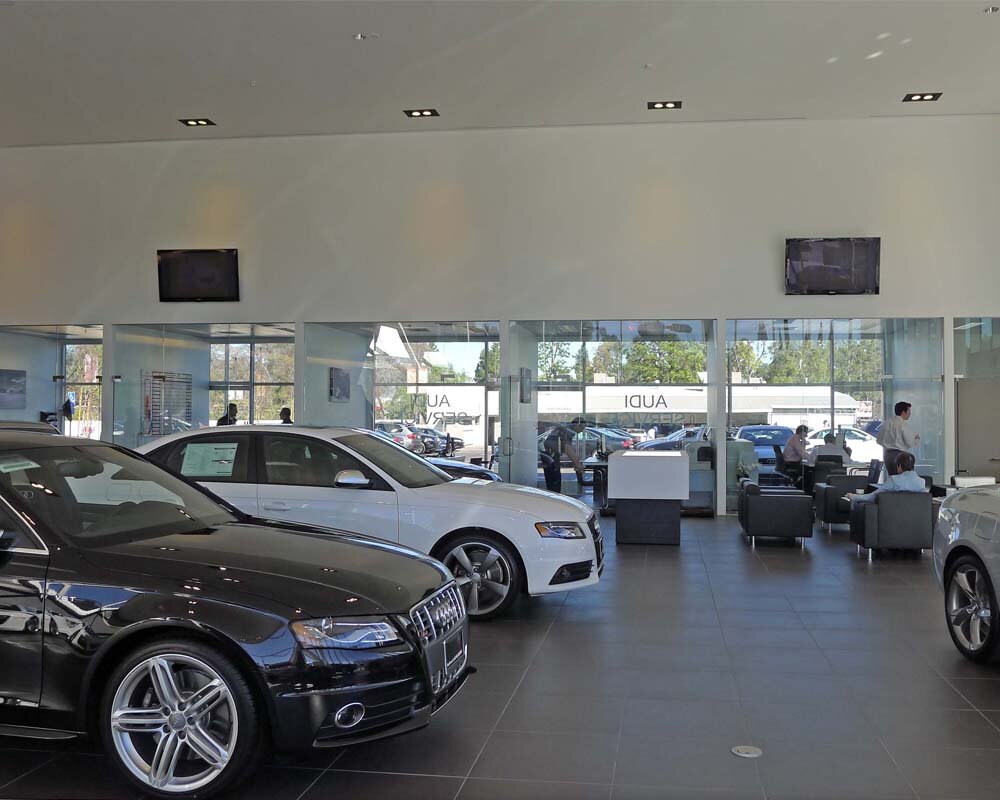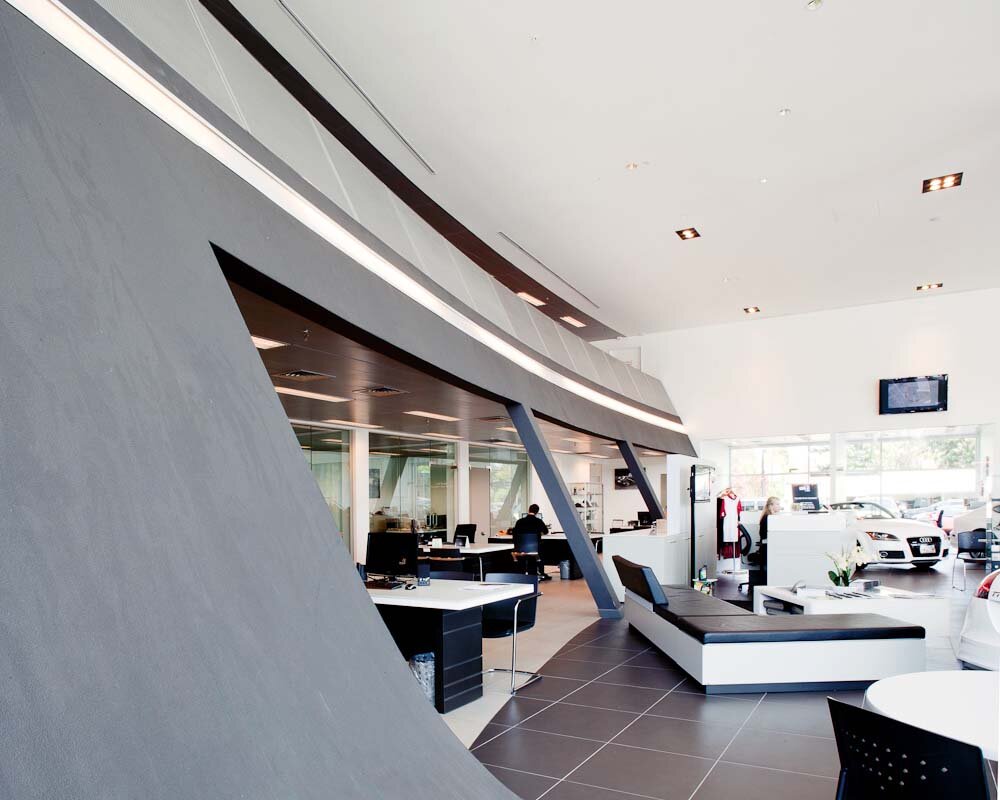Audi Auto Gallery
Location
Woodland Hills, California
Client
Motor Cars West
Completed
2011
JKA Team
John Kaliski
Audi of America is implementing a new brand system at dealerships throughout North America. Their design standards utilize a contemporary flat-faced box, clad in a perforated metal rain screen. Audi site planning standards additionally assume the establishment of storefronts at the back of urban-oriented sidewalks.
In contrast to these standards that presume city settings, Auto Gallery Audi is located in a classic suburban boulevard setting. The surrounding community was concerned that Audi's prototype was both too urban and too boxlike. The design challenge was to create both a street-oriented building that would honor the brand standards and create a fit with the community that was architecturally modulated and soft.
By shifting the structure ten feet behind the back of the front sidewalk, a buffer zone for car display, landscape, fountains, and an entry pavillon was added to the brand framework to create a pedestrian transition from the automobile-oriented boulevard and sidewalk to the building storefront. A stair tower, deep facade reveals, and an entry pavillion were also used to add massing and modulation interest to the sheer planes of the typical Audi box, even as the identity character of the brand was necessarily maintained.
The result is an architecture that won community support, that compliments the orthogonal geometries of the Audi design system, and that establishes the uniqueness of this dealership in this specific Los Angeles location.
Consultants
Michael Wells: Photography







