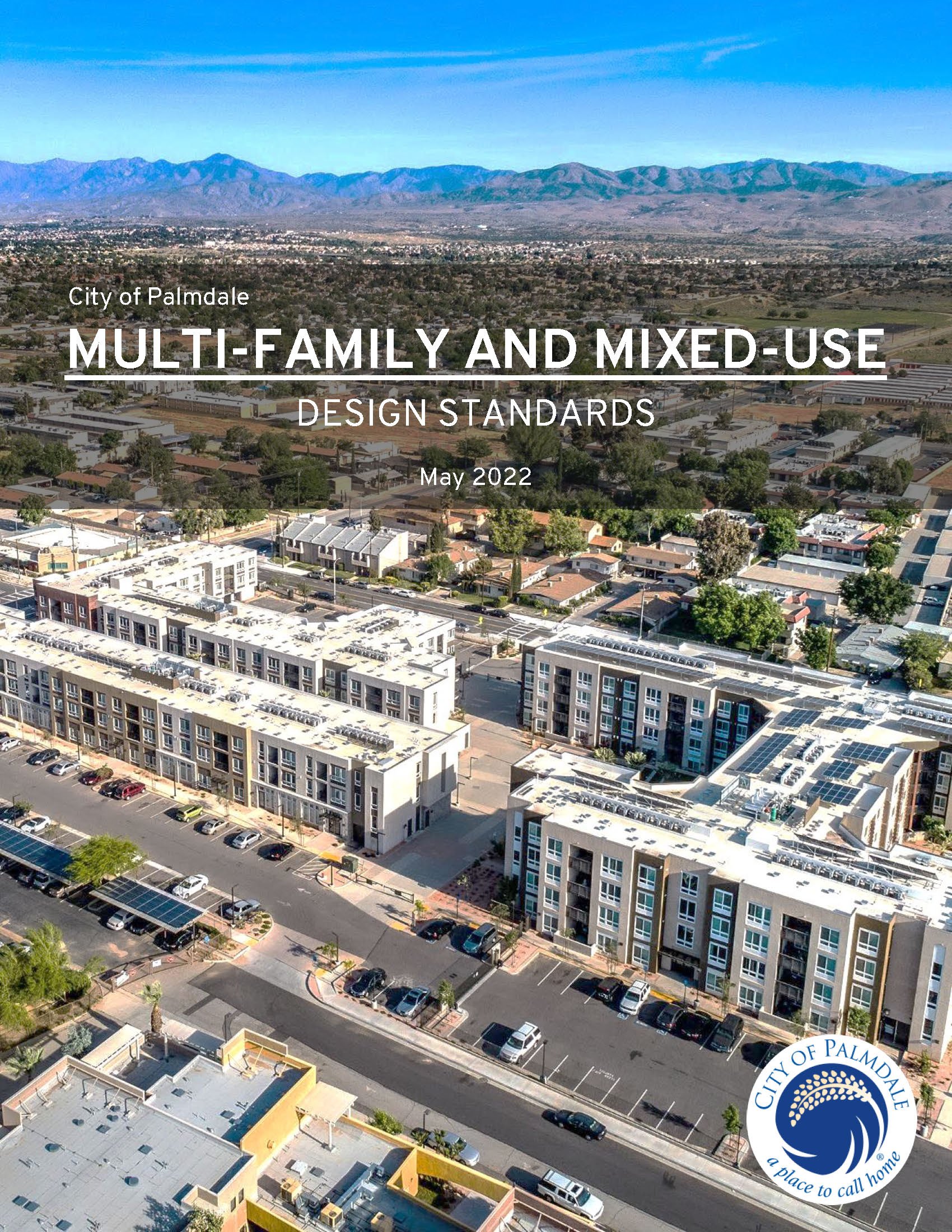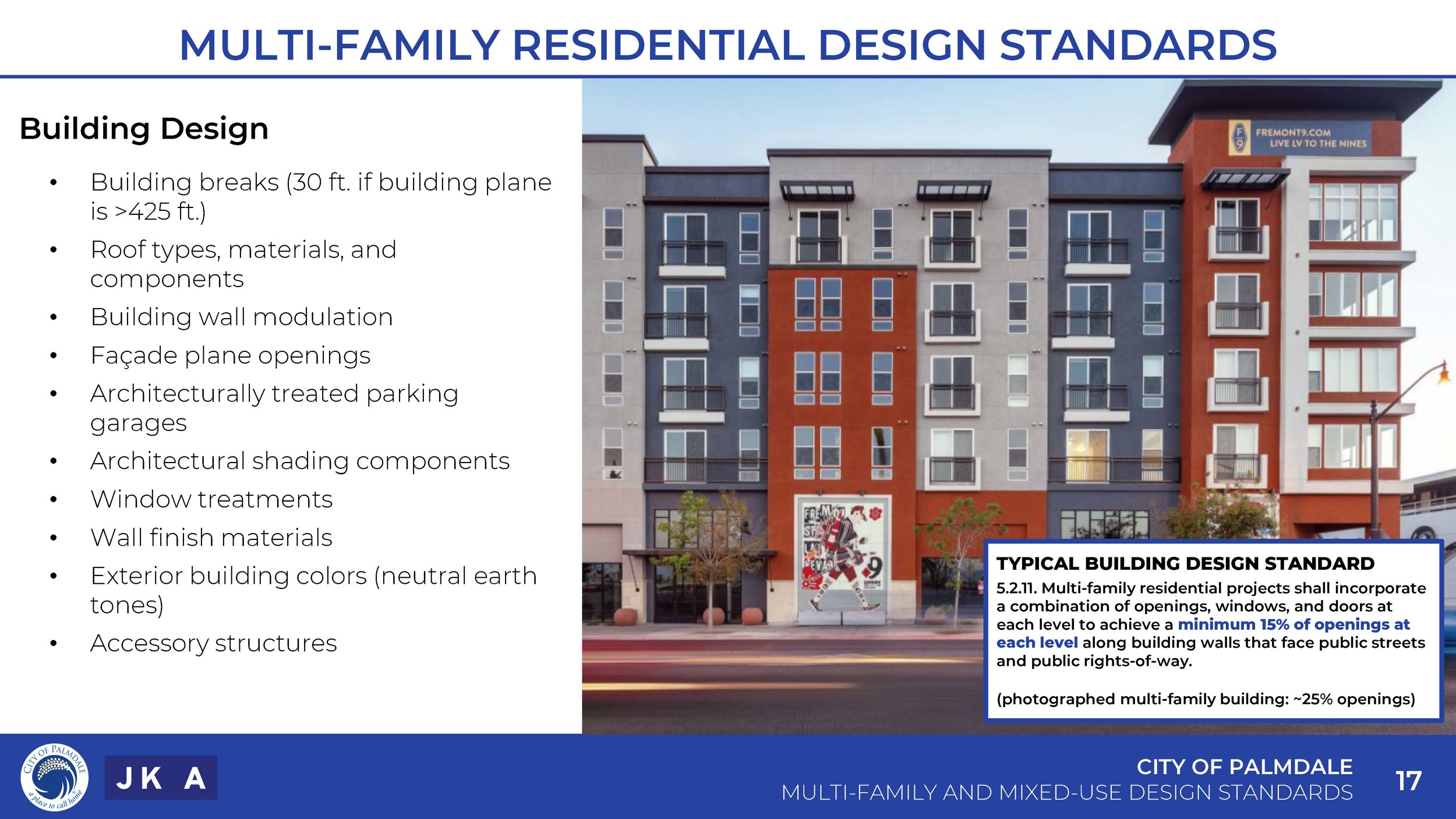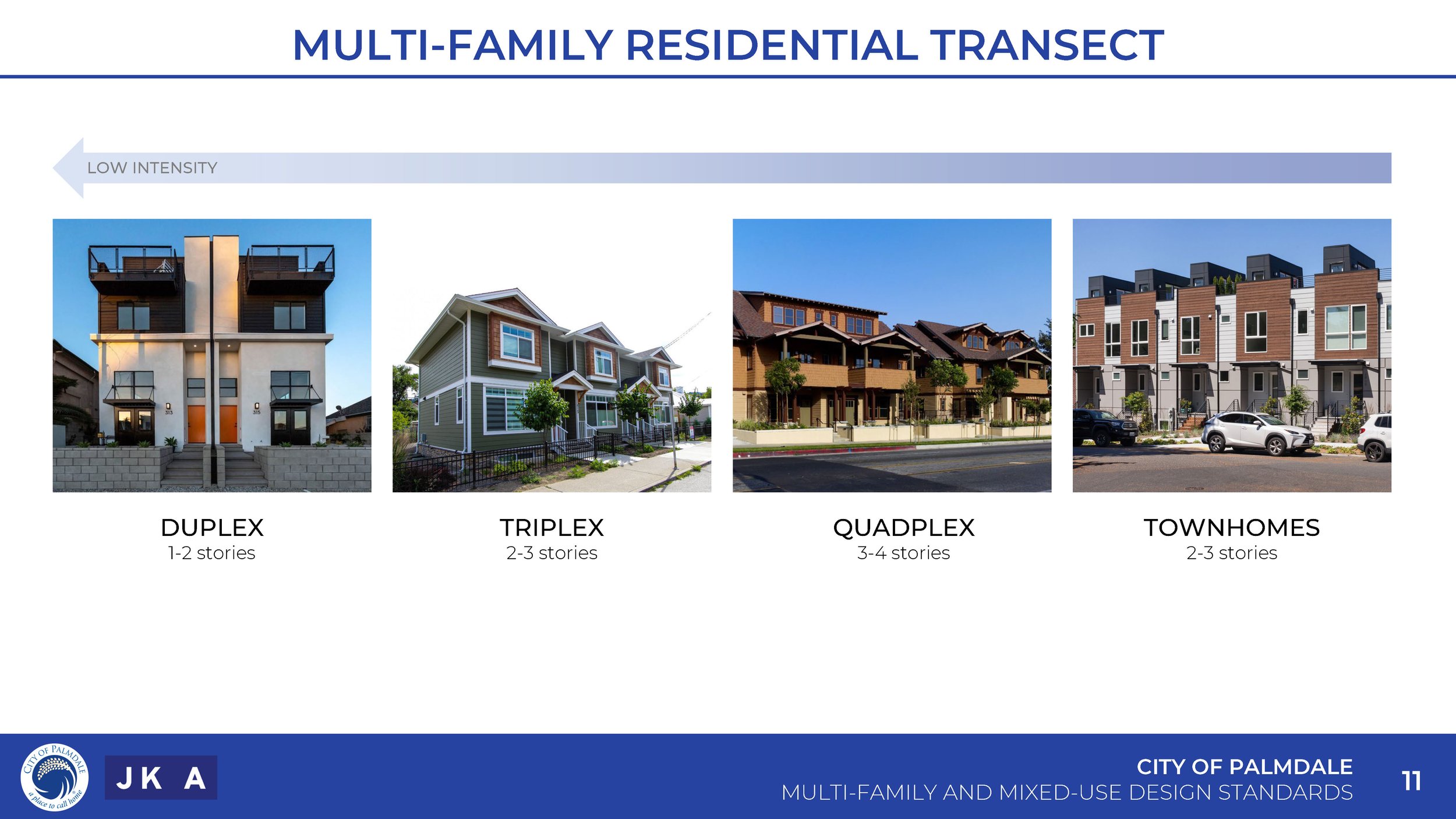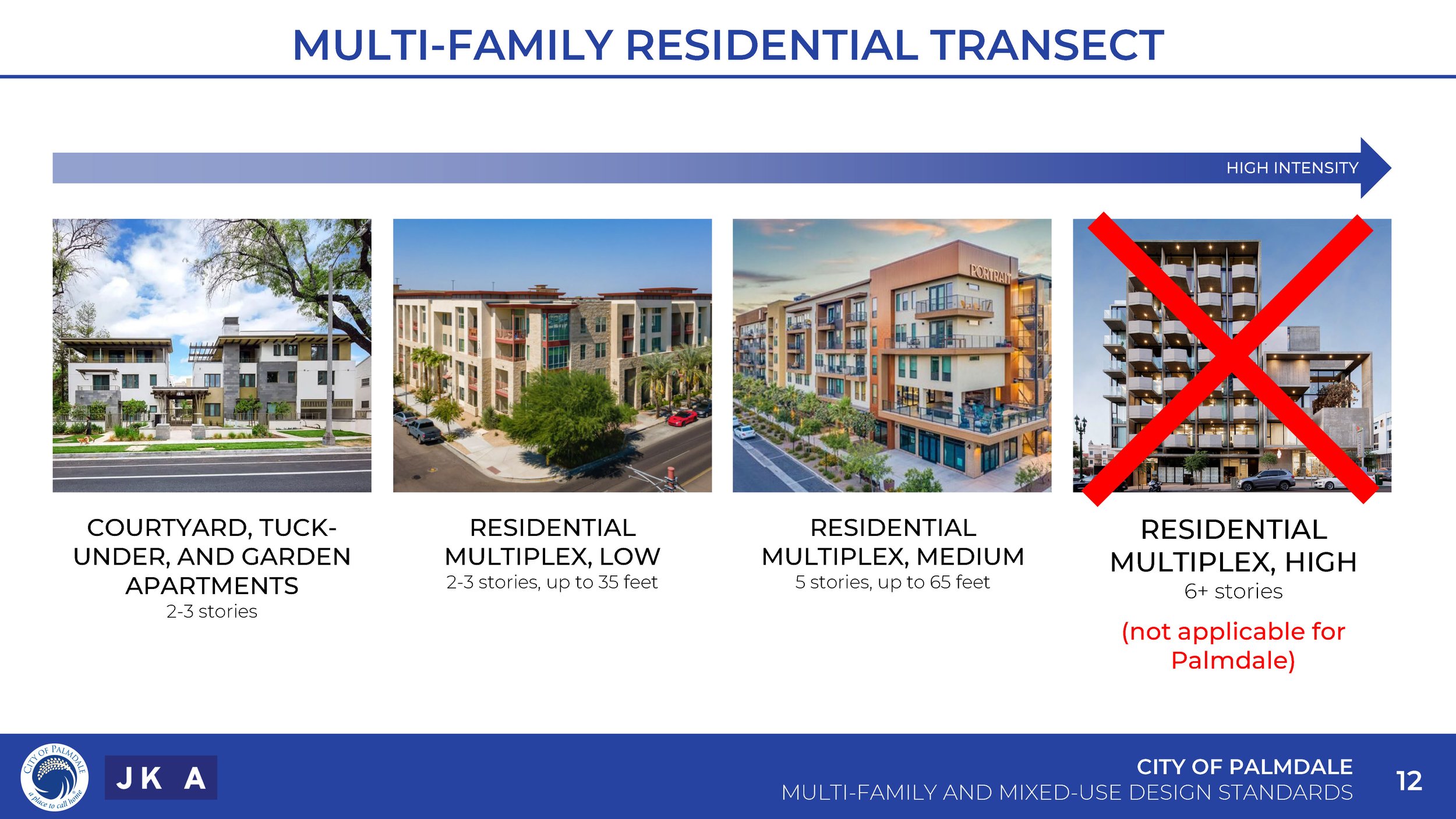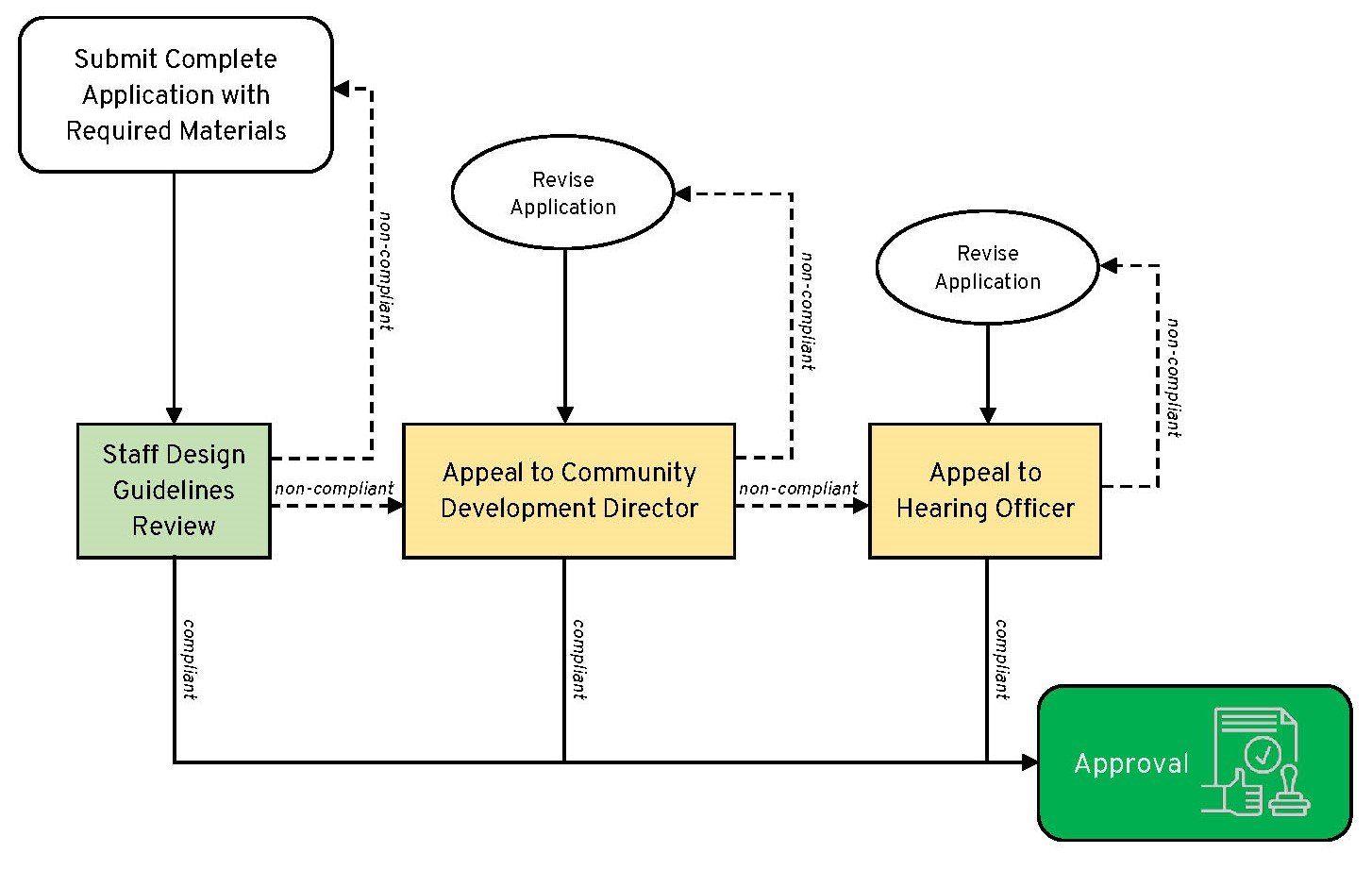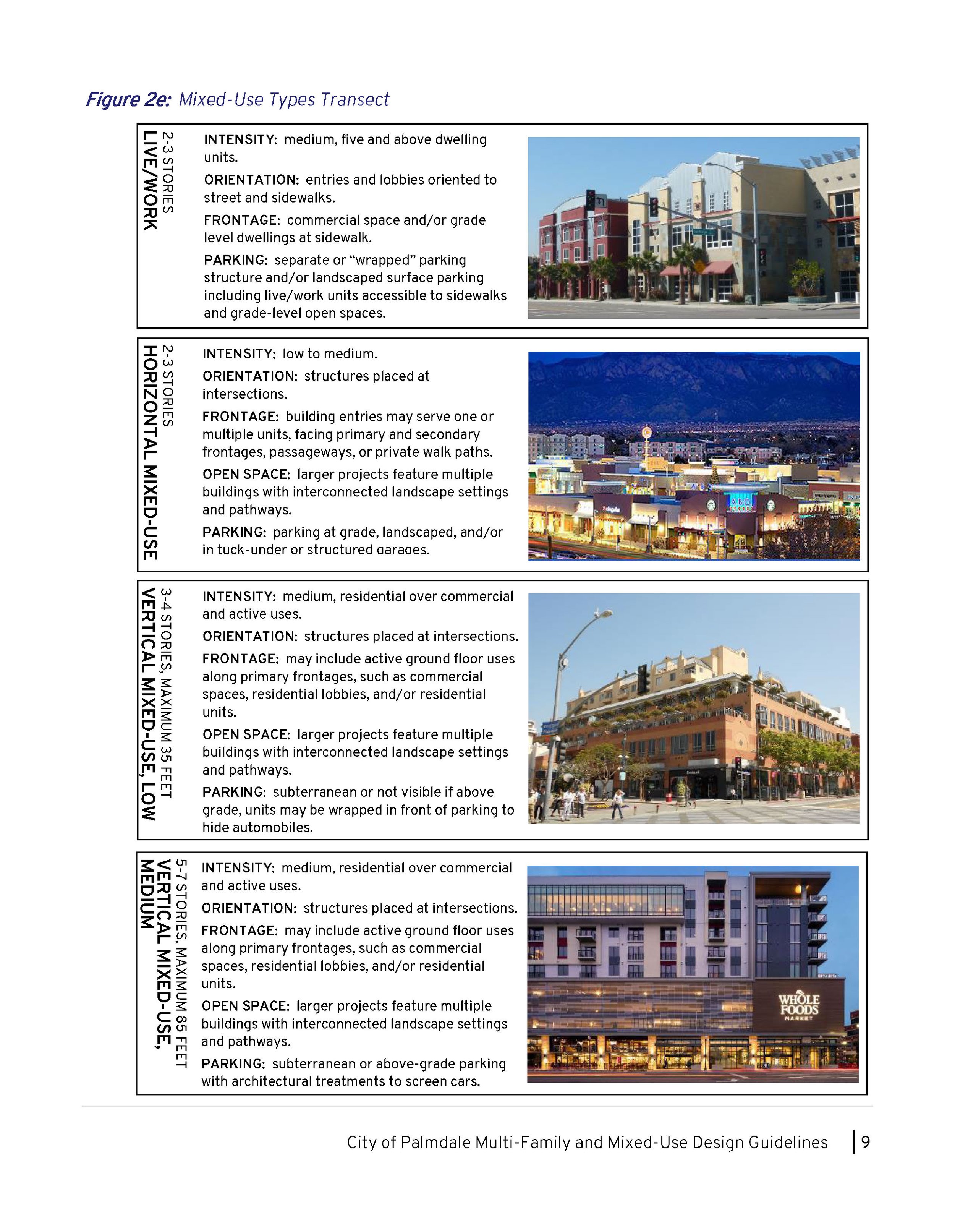Palmdale Multi-Family Residential Standards and Guidelines
Location
Palmdale, California
Client
City of Palmdale
Completed
2022
JKA Team
Amanda Lee
Amee Bhatt
Anshu Darbari
John Kaliski
Wenchong Lai
The City of Palmdale asked JKA to create multi-family and mixed-use design standards and guidelines that address Palmdale’s high desert setting. Through observation and two public outreach meetings, JKA developed measurable criteria that residents, project applicants, and staff alike can utilize to facilitate a commonly understood and consistent project design approval process. JKA’s standards also provide a means to measure community expectations for design quality for new multi-family and mixed-use projects. Key design factors embedded in the standards and guidelines include proper orientation of buildings to public sidewalks to enhance walkability, maximum plan diagonals to ensure a sense of human scale and open space between structures, and required building façade breaks to further relate larger buildings to smaller existing structures. Based upon staff requests to address local color, a range of neutral earth tones are recommended that blend with the natural hues of the surrounding environment. The final standards and guidelines were presented to the City Planning Commission in August 2022, and adopted by the City Council that same month.


