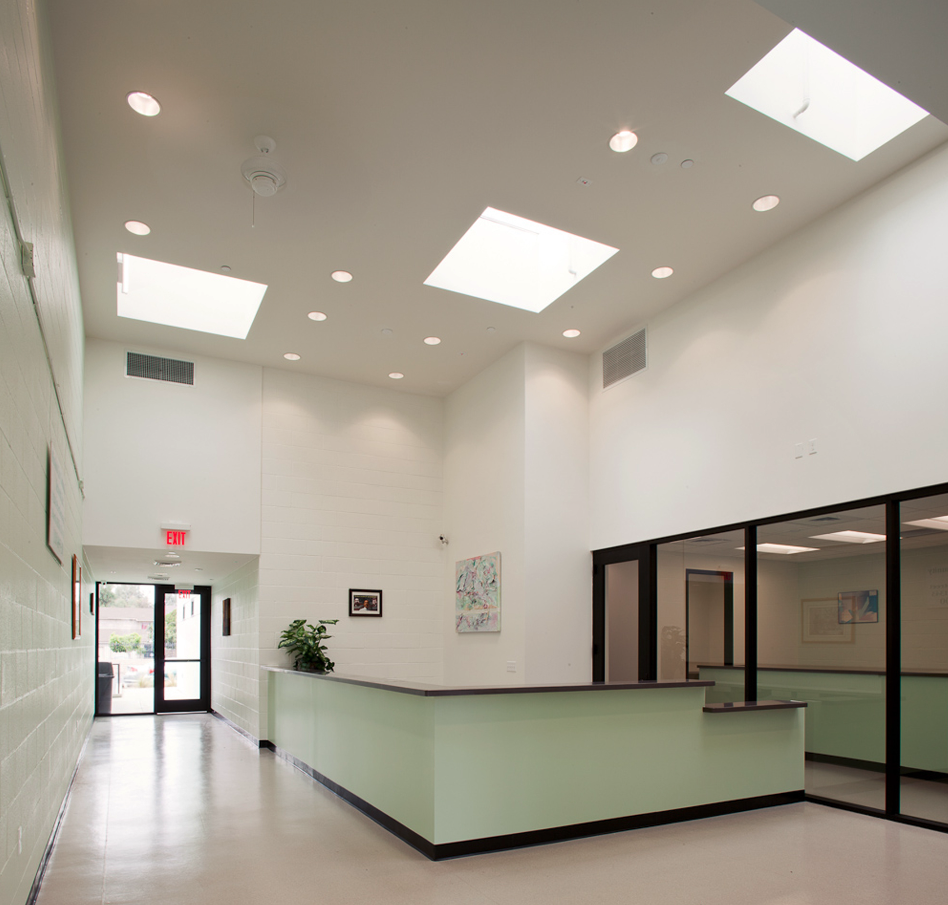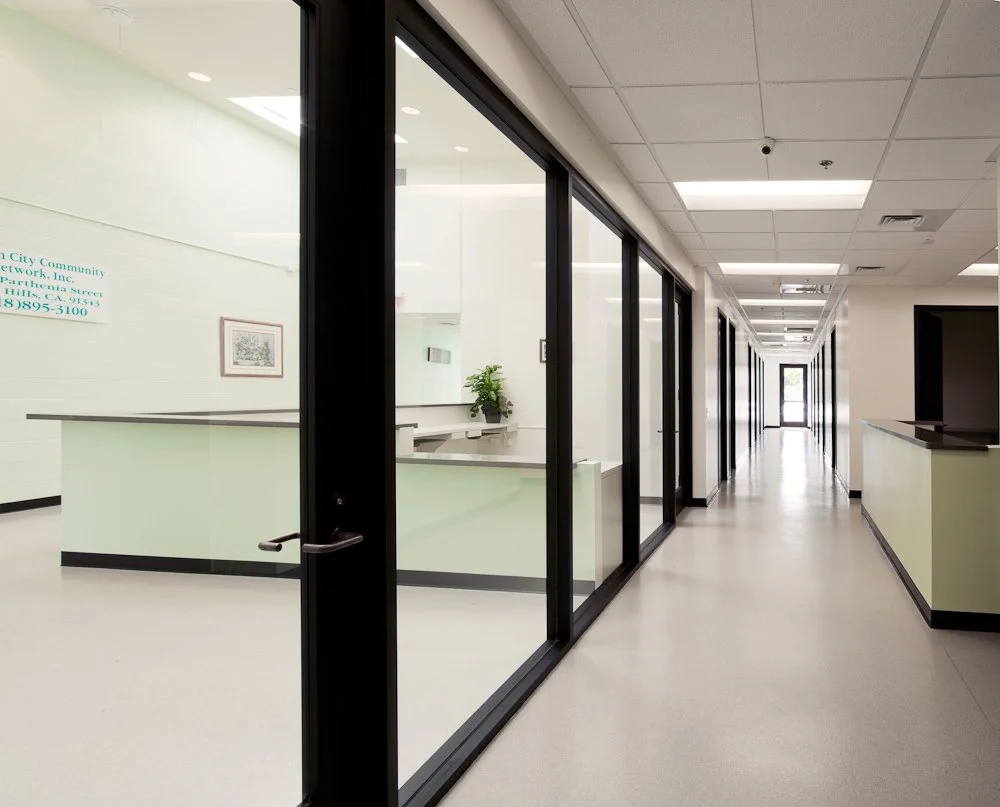JKA 25 Years: 2009
JKA worked with a non-profit health care provider to expand an existing community health clinic that offers primary care, OB/GYN, and dental services. The new 4,000 SF facility is constructed adjacent to a 1960’s medical office building and incorporates 12 exam rooms, associated medical support spaces, and a training/community room.
The design features a tall and central sky-lit reception area that is oriented to two entries, one to the main parking at the rear and the other to the public sidewalk and walk-ins up front. The color scheme uses a family of green shades to unify the interior with the exterior. To ensure efficiency of use and optimization of construction costs, space planning assigns an ergonomic purpose to each square foot of program area.
Photos by Michael Wells



