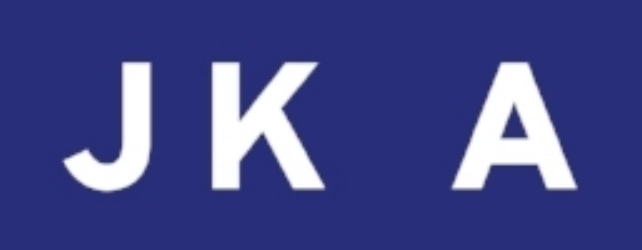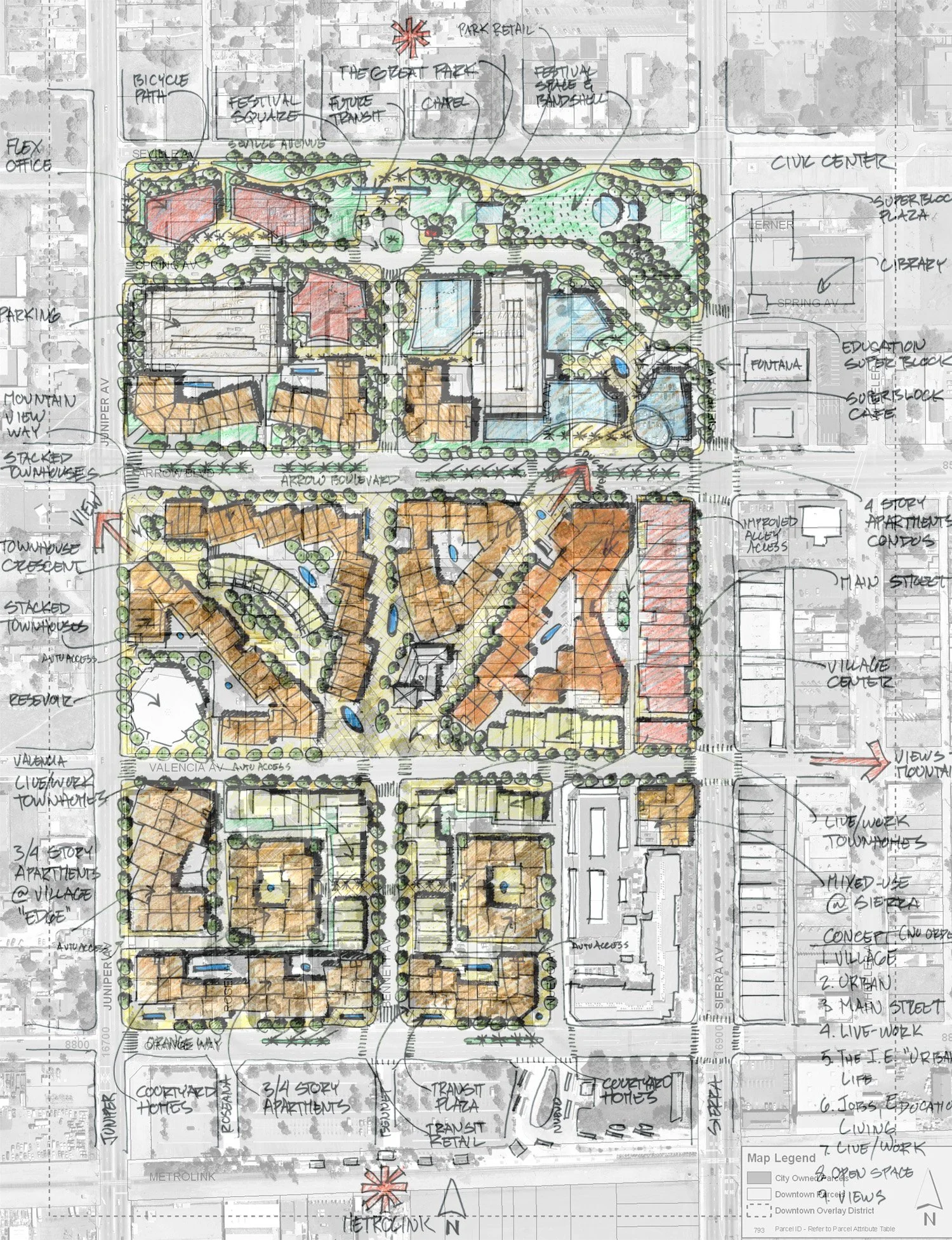Fontana Transit Village
Location
Fontana, California
Client
Urban Development Resource Corporation
Completed
2005
JKA Team
John Kaliski
When redevelopment and use of tax increment funding were still available for city building in California, JKA was asked by a developer to prepare a concept for the revitalization of Fontana’s downtown. In turn, the developer was working with the City of Fontana who were interested in rethinking a declining downtown and main street through creation of a pedestrian-oriented community of homes, shops, and businesses.
Utilizing a charrette and sketch process, JKA recommended a phased transit village located between the City’s commuter rail station to the south, the rapidly vacating Main Street to the east, and a proposed light-rail station to the north. The resulting “Fontana Transit Village” was planned to bring new residents, amenities, lifestyles, and identity to diversify this City’s traditional center.
The quickly developed sketch concept proposed new commercial block infill along Fontana’s Main St. featuring storefronts and dwellings above. Major civic focal points, including a new library and park featuring an education center, establish additional hubs of Downtown activity. To the west of Main St., the existing grid of streets and alleys is adjusted to establish pedestrian mews and generous landscape buffers. These are lined with a variety of housing types from live-work townhomes to four and five-story apartment clusters that open onto residential courts, plazas, and corner retail. The open space and sidewalk network is designed to connect to a larger trail system that leads to the two train platforms.
The Fontana Transit Village vision introduces new amenities, lifestyles and identity that diversifies this City’ built-form patterns, providing the opportunity to establish lifestyle alternatives in a suburban setting that are less dependent upon daily use of the automobile, yet still connected to greater Fontana and the region.



