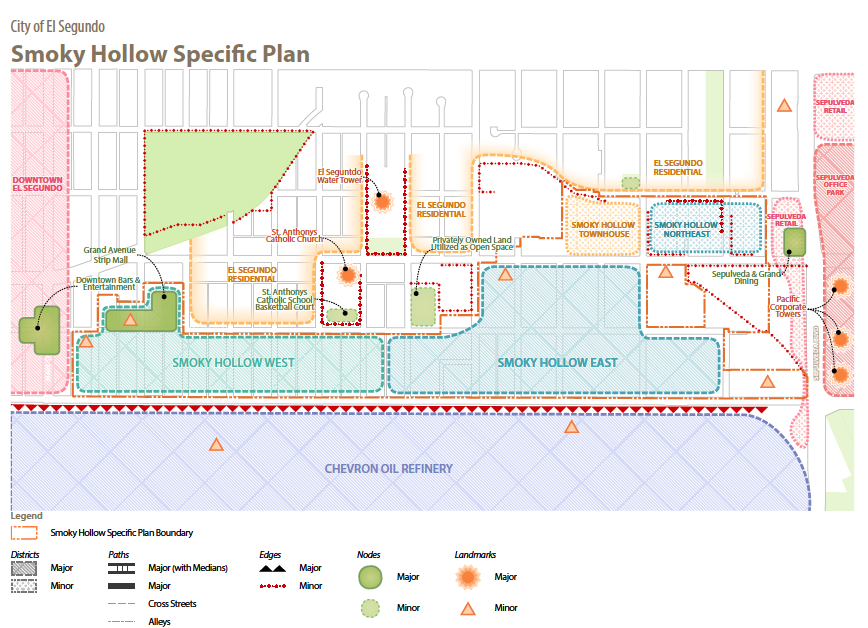El Segundo Smoky Hollow Specific Plan
Location
El Segundo, California
Client
MIG Inc., for the City of El Segundo
Project Status
Adopted 2018
JKA Team
John Kaliski
Wenchong Lai
With its proximity to Los Angeles International Airport, adjacency to an oil refinery, and influx and growth of aerospace and defense contractors during and after World War II, El Segundo’s Smoky Hollow District was largely built out by the mid-1960s. However, by 2000 many of the same businesses had outgrown or relocated from the area as evidenced by increased vacancies and physical decline. But, with its older and smaller one- and two-story industrial buildings, the City felt that repositioning the zone might entice a newer generation of technology and media oriented start-up businesses that would likely appreciate the older, “funky”, human-scale, and eclectic character of the buildings and district.
With MIG as the lead consultant and JKA providing urban design standards, guidelines, visualization, and co-facilitation, the firms were retained by the City of El Segundo to foster this new vision and prepare a specific plan that would facilitate creative business uses. Based upon market research, the adopted plan builds upon the specific needs of creative sector businesses. To create new identity for the district, the plan proposes enhanced public amenities, such as complete streets and pocket parks, that promote walkability, outdoor gathering, and connectivity to down- town El Segundo; each factors that attract a contemporary cohort of businesses and creatives. To facilitate community and business understanding of the proposed incubator and maker district, JKA helped design interactive community/ stakeholder engagement tools and additionally prepared illustrative precedents and renderings to describe the tone and texture of planned change.
The adopted Specific Plan promotes a smaller scale of private development with standards that assure that each project maintains the existing scale. Landscape require- ments are introduced into an area that traditionally had few green amenities. Key throughout is the embedding in Plan logics of an indoor-outdoor ethos coupled with a sense of place-making intricacy. With these in place, the conservation of buildings and scales that in and of itself the basis of attraction for a new generation of businesses.





