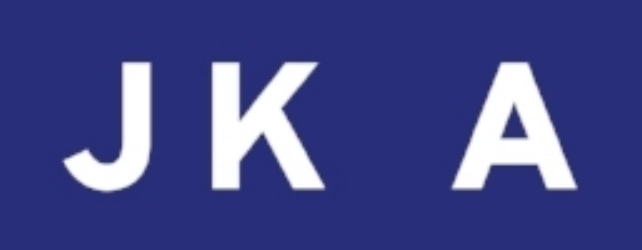El Segundo Feasibility Studies
Location
El Segundo
Client
City of El Segundo
Project Status
Completed June 2025
JKA Team
Amanda Lee
Amee Bhatt
John Kaliski
JKA provided feasibility and design scenarios for three sites in El Segundo to illustrate potential development frameworks and opportunities for property owners and developers. Each site concept incorporated a zoning analysis and illustrated in diagrammatic form basic program, massing, height/number of stories, and site design opportunities.
Site 1 imagined two different schemes: the first was a 5-story, 172-unit wrap building with 5,000 SF ground floor commercial, the second, a townhome scheme with 34 units. Site 2, located in the city’s Mixed-Use Overlay Zone, resulted in a 4-story, 163-unit wrap building with 4,000 SF ground floor commercial. The last site in the Housing Overlay Zone, resulted in a 3-story, 43-unit podium apartment building with additional surface parking behind the building.
JKA coordinated work with EPS, who simultaneously reviewed market opportunities and analyzed the financial feasibility of JKA’s illustrated concepts. Together, JKA and EPS instead determined that a fourth scenario on the downtown El Segundo site that showed a townhome scheme would not max out the site and would likely be the most financially feasible option.
Consultant Team
Economic & Planning Systems (EPS)




