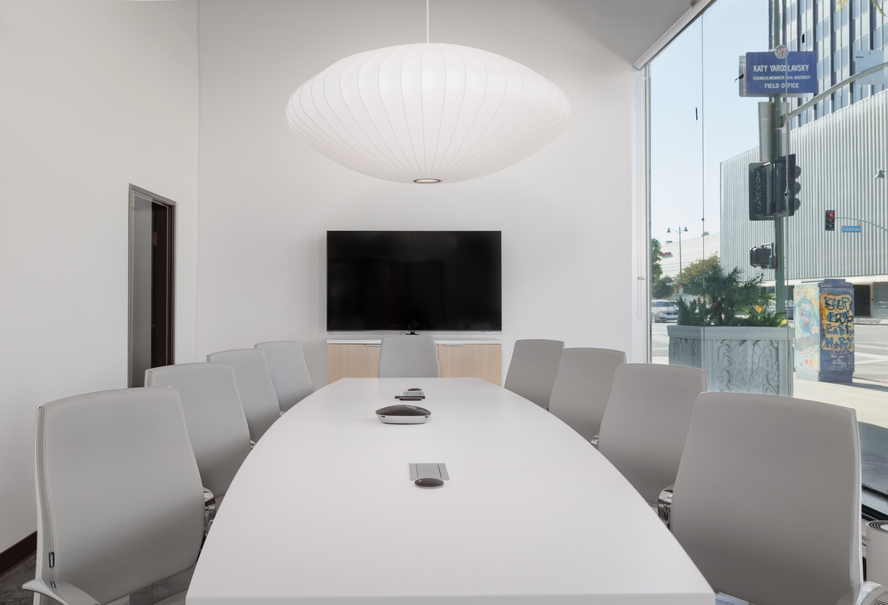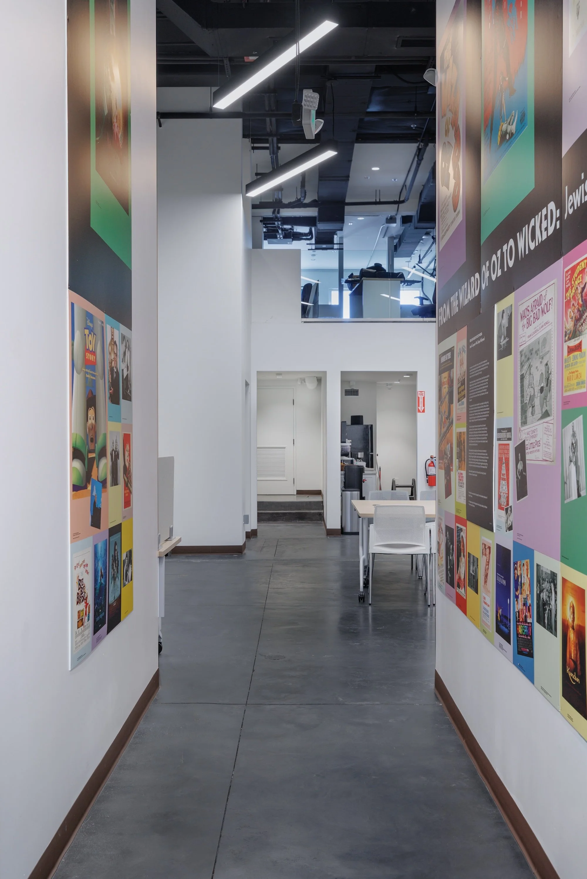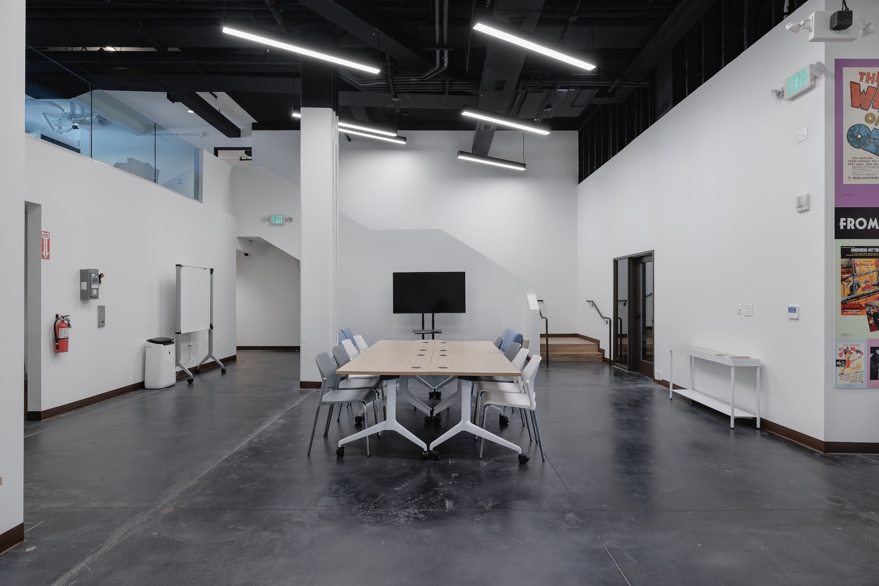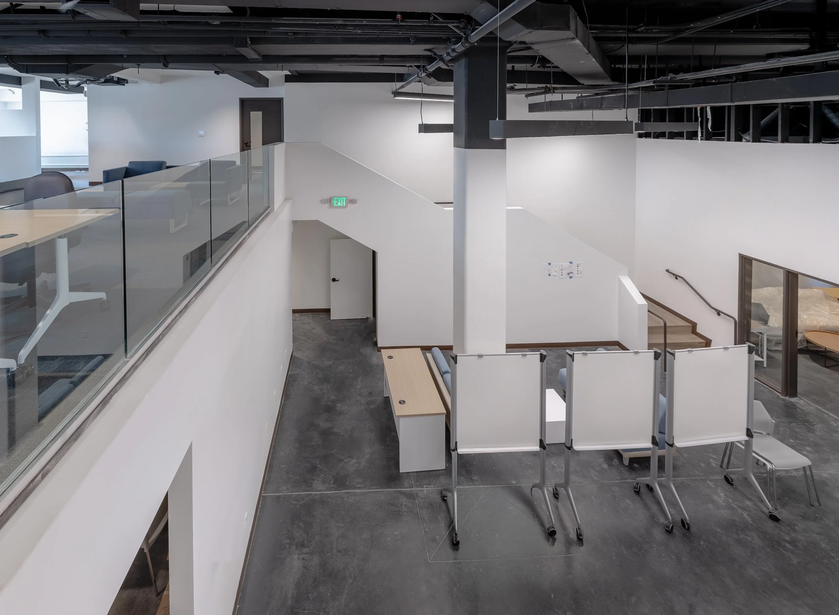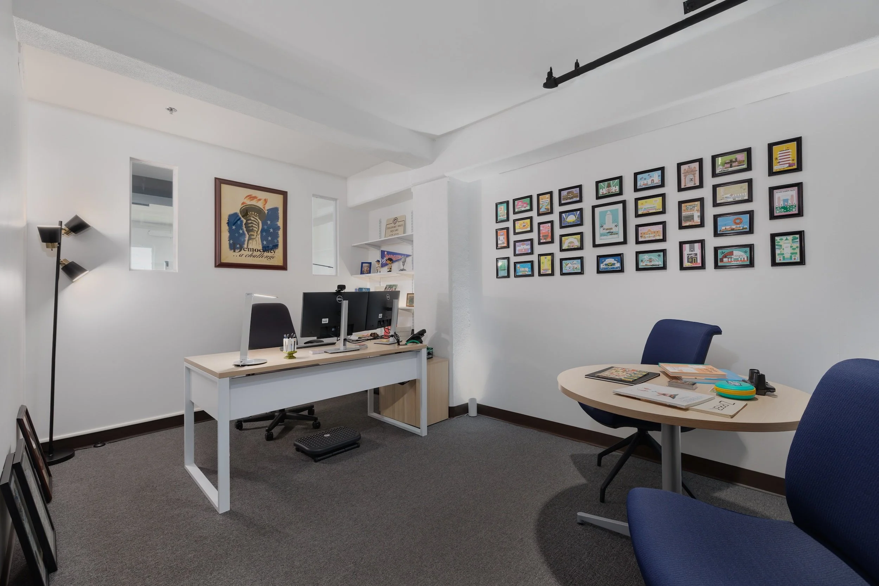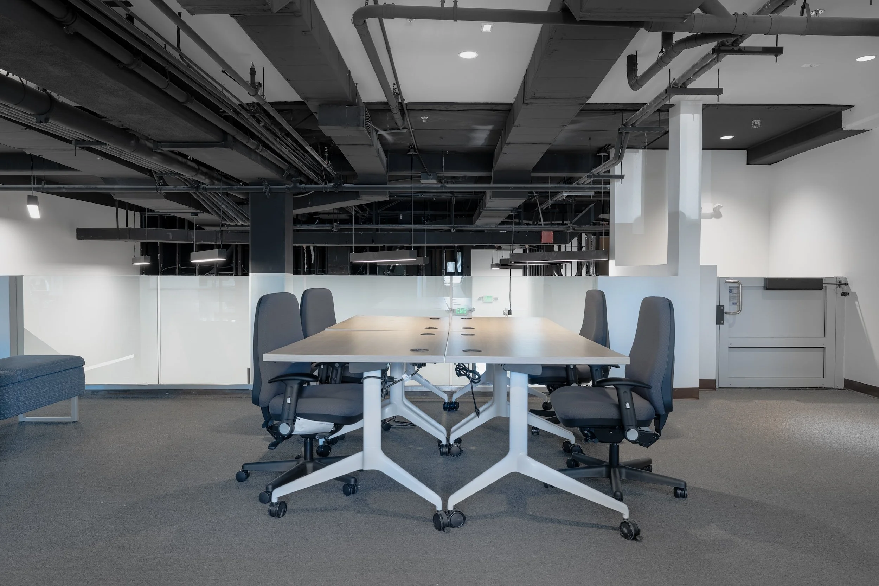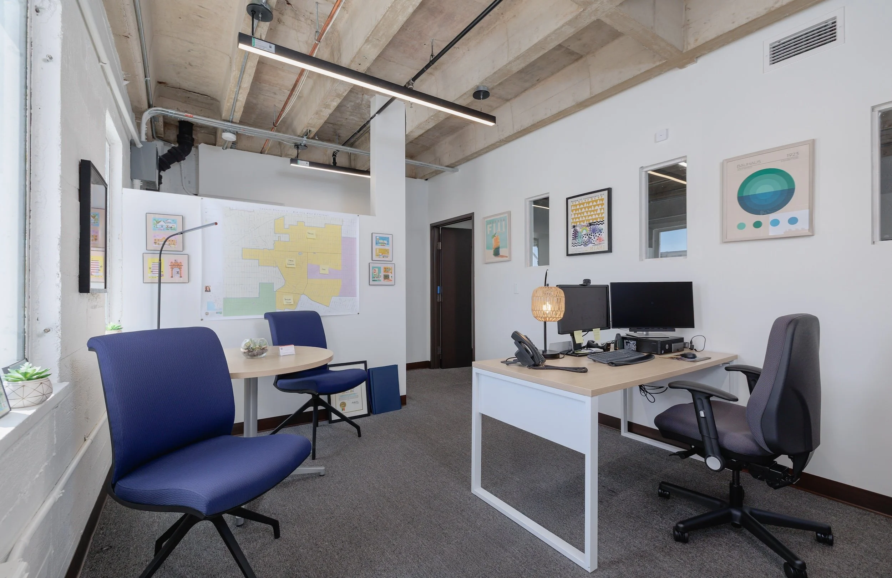Council District 5 Office
Location
Los Angeles, California
Client
Colliers International
Completed
2025
JKA Team
Chris Sullivan
German Diaz
John Kaliski
JKA was asked by the client to design tenant improvements within a historic building for the new City of Los Angeles, 5,160 square foot, Council District 5 field office. The program provides accessibility upgrades, office spaces, a conference room, entry lobby, as well as a large open flexible space connecting the mezzanine and ground floor.
The central area is a double-height communal gathering and work area that can act as a multifunctional event space. Special security precautions were required around the entrance and storefront area to ensure staff safety. The design strategy employed was one that would provide a light, airy environment while being sensitive to the City’s budgetary constraints.
Consultants
Windward Engineers & Consultants: MEP Engineering
S&Z Engineering: Structural Engineering
Stepping Thru Accessibility: Accessibility Consultants
Cliff Eveleigh: Photography

