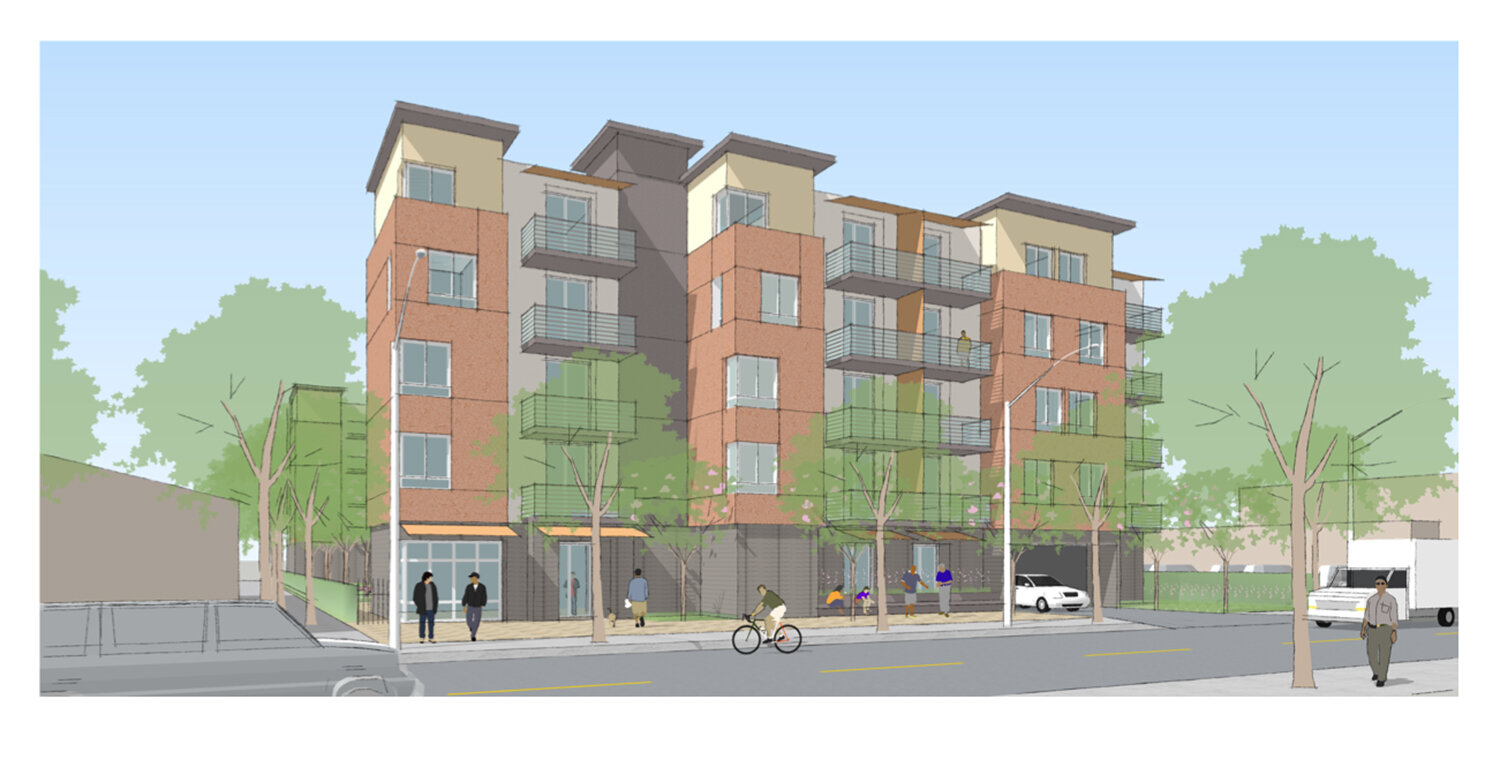2331 Workman Street Apartments
Location
Los Angeles, California
Density
79 Units
Client
Haroni Investments, LLC
Completed
2016
JKA Team
John Kaliski
Wenchong Lai
In response to a City of Los Angeles RFP for the disposition of City-owned sites and the development of affordable housing, JKA was asked to analyze numerous sites. After consideration of several parcels, the development team focused their efforts on an approximate one-acre surplus parking lot in the Lincoln Heights neighborhood adjacent to an alley and the backs of storefronts.
The through lot connects two streets surrounded by low-scale residences and is bordered by the commercial buildings to the north and a church to the south. In response to the site and surrounds, JKA developed a courtyard scheme oriented to the south. The building is set back from both streets allowing for sidewalk landscape buffers. The main entry on the east side of the building is further setback from the sidewalk, providing a small entry plaza.
The project is designed to meet the needs of homeless veterans. In addition to the large communal at-grade courtyard, the 79 one-bedroom units are supported by a variety of smaller open spaces at the upper levels, each programmed to compliment active group as well as individual passive activities. The design overlooks both streets, presenting a variety of masses, colors, and changes in material, expressing a contemporary sense of base, middle, and top character. Recalling a traditional sense of infill urbanism, the design objective is to realize a street-friendly building face, complimented by a variety of internal open spaces, all shaded and buffered with landscape to fit the neighborhood and to complement the existing street life.




