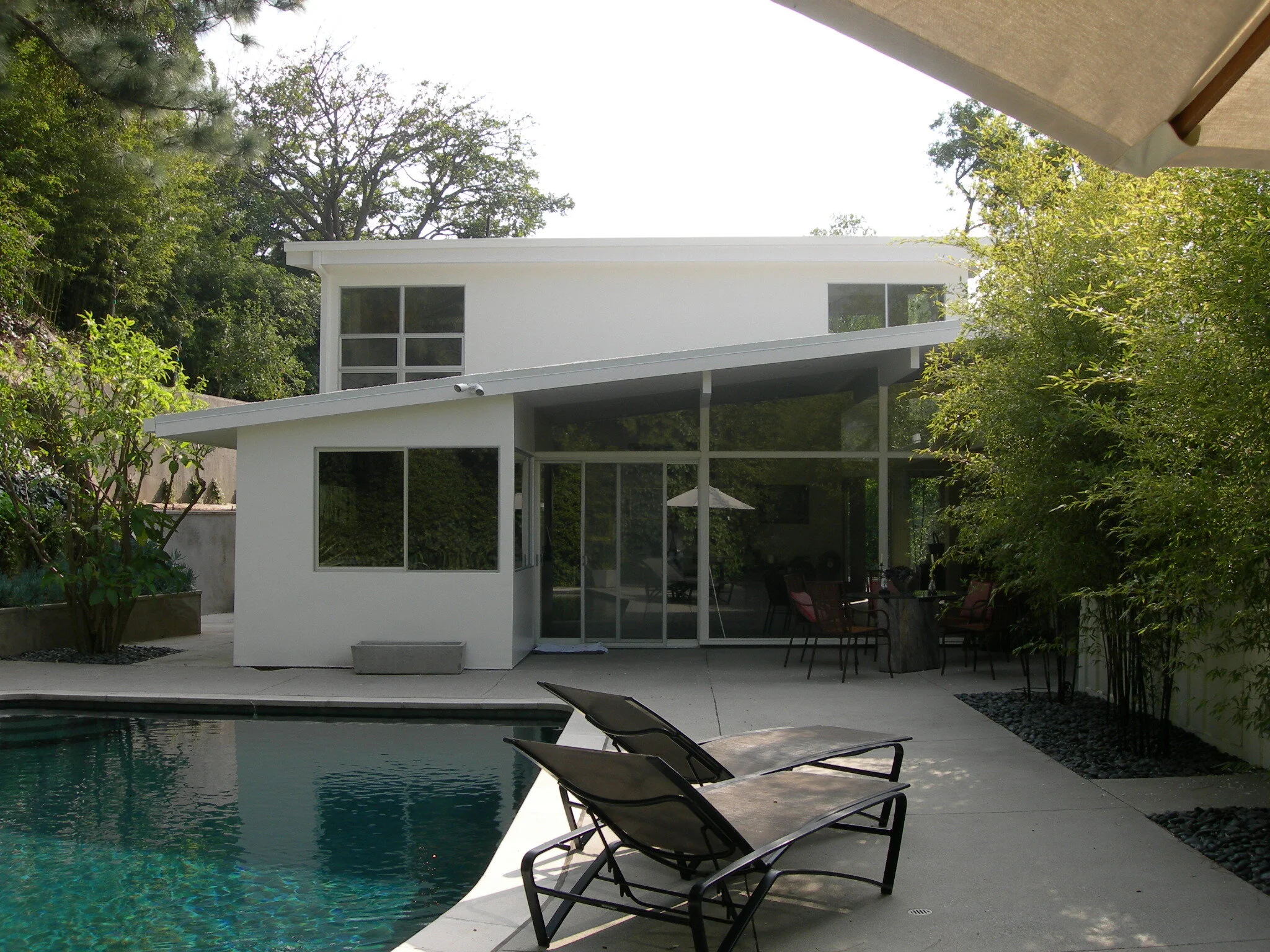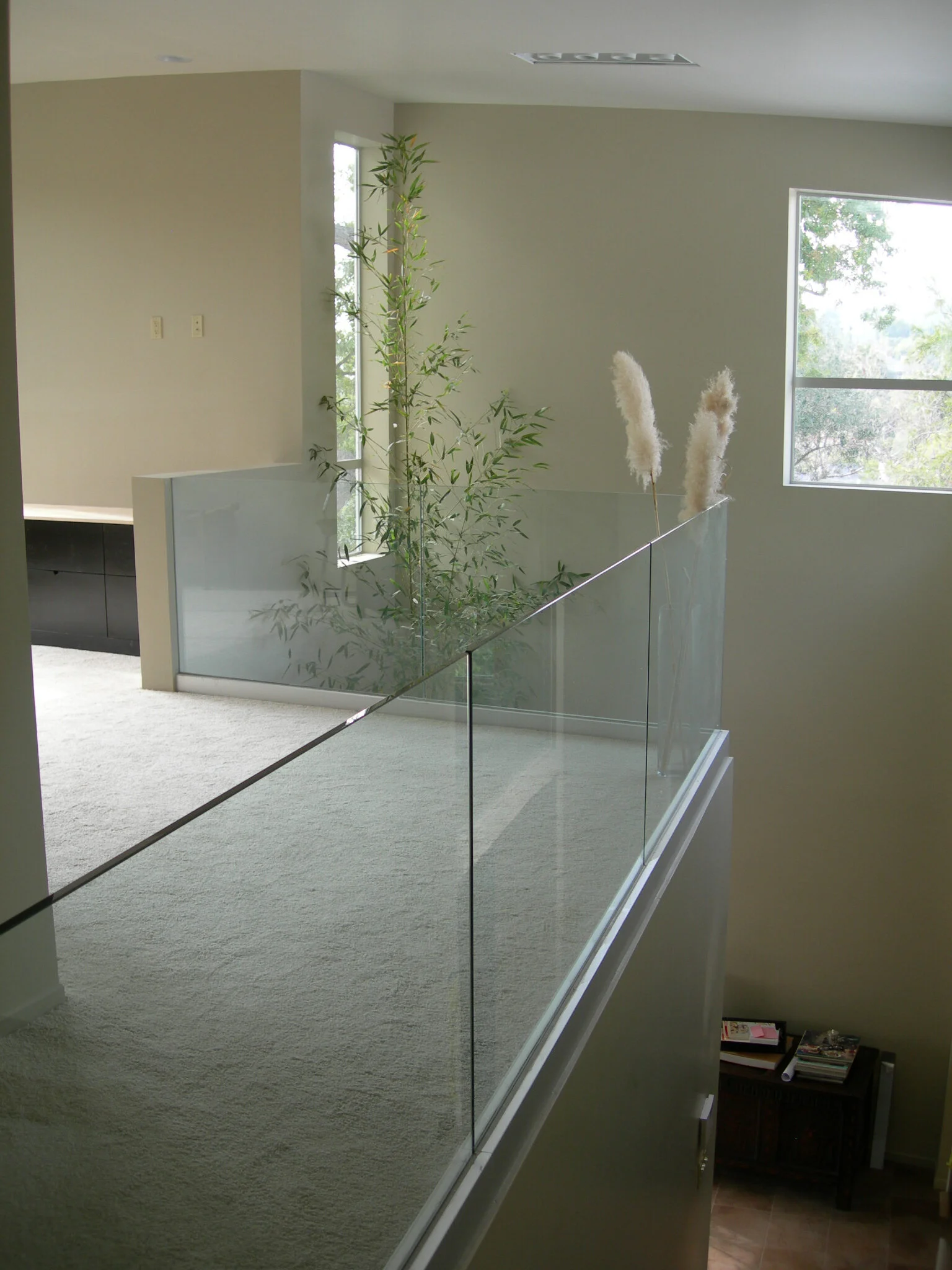1114 San Vsidro Residence
Location
Beverly Hills, California
Completed
2006
John Kaliski Architects designed a new study/office / two-car garage addition to an existing 1950’s era modern home in the foothills of Beverly Hills. The objective is to provide a light and airy entry way that leads to and from the older portions of the “Case Study” era post and beam house, up a stair, to a new bedroom and office visually perched in the branches of an existing mature oak tree.
Built adjacent to a steep hillside, the design also incorporates two stepped retaining walls carving from the hill a new garden passage from the driveway to the backyard pool. The two story addition reorients the house to the driveway while at the same time forming a seamless transition between the living and working spaces of the home.



