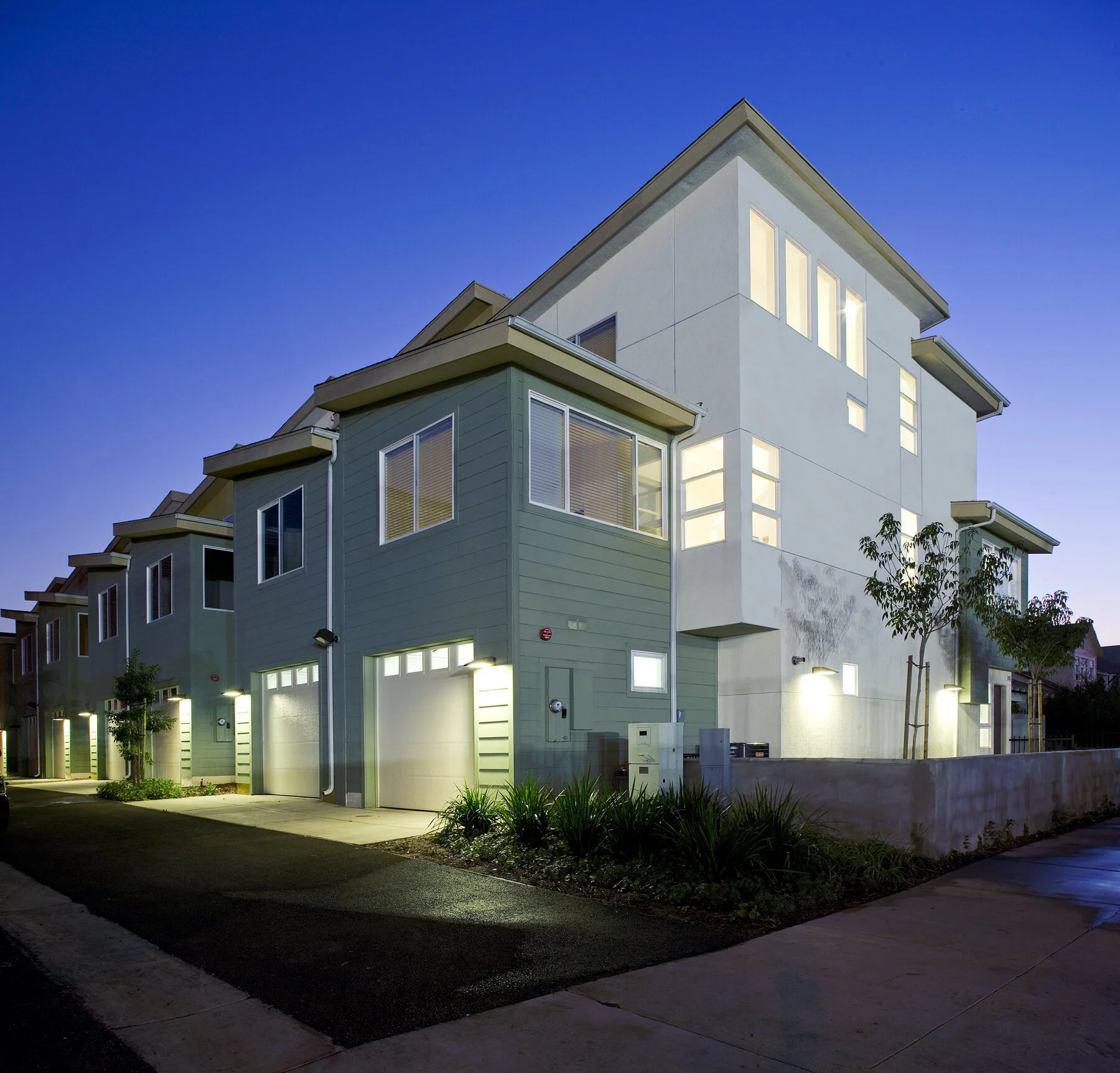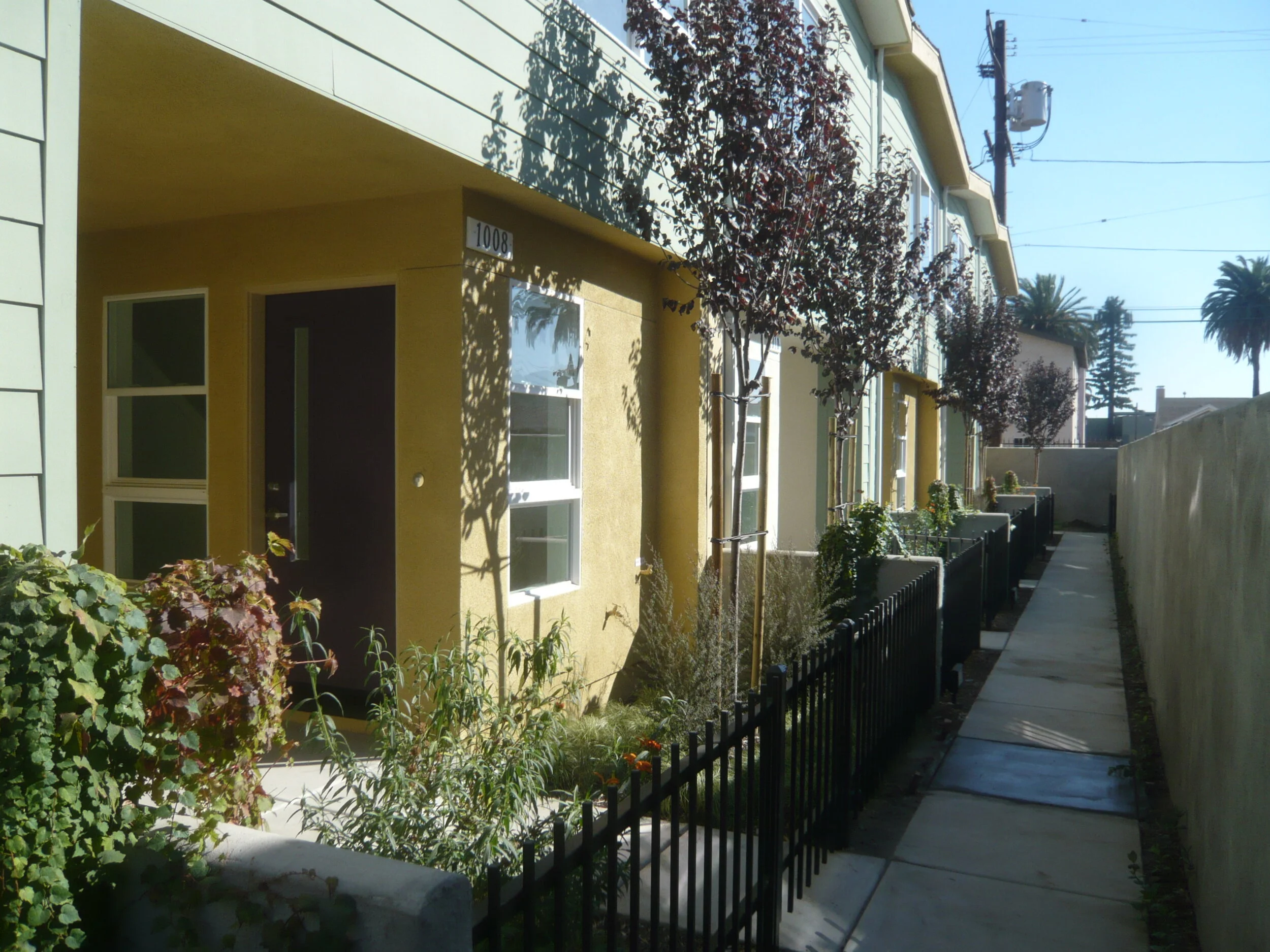1016 Leighton Avenue Townhomes
Location
Los Angeles, California
Completed
2009
This project incorporates eight townhomes on an infill lot in South Los Angeles, utilizing a new Los Angeles ordinance allowing small lot subdivisions. The objective is to provide more affordable homes, increase density while minimizing costs, and preserve the daily patterns of the city.
These townhomes stand as a transition between commercial and residential areas with access to the amenities of each. All homes feature a private yard and landscape buffers to adjoining areas. The alley to the rear of the site is transformed into a quiet pedestrian zone.
Each home is a three-story building featuring on the ground floor a patio and garage with a stairway to the upper floors. The second level features a kitchen, living and dining rooms, master bedroom, and bath. Above on the third floor are two bedrooms, a bathroom, and a laundry room.
The building’s exteriors are finished with cement siding and stucco painted in earth-toned colors. The overall look acknowledges the neighborhood's Craftsman style of surrounding buildings as seen through a contemporary sensibility.
The townhomes incorporate a solar roof, Energy Star appliances, water resistant plantings, and are certified "sustainable" under the Enterprise Green Communities Program.



